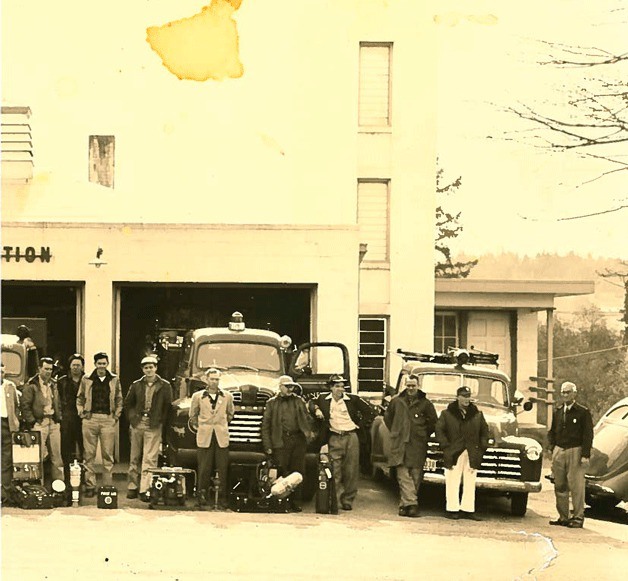It’s high time that the Bainbridge Island fire and police departments get new facilities, design consultants said Wednesday.
At a special public meeting, consultants working on a joint facility for the departments emphasized the current quality of each facility is not just a little below standards, but way below standards.
“It’s an essential facility,” said Jeff Humphreys of Mackenzie, Inc. the consulting firm hired for the design. “These are facilities that need to remain operational in any type of disaster.”
While the most recent building standards for emergency facilities were published in 1989, the police station dates back to the 1920s when it functioned as a fire house. Bainbridge’s three fire stations were also built either before the current standards were adopted or with little planning for the future, consultants said.
In both cases, the buildings are either equally out of compliance or contain equally insufficient amount of space, architects on the team said.
For example, Station 21, which serves as the department’s headquarters, has no patient treatment room. The technology assistance room is essentially a closet, when it should be an office, and there is insufficient administration workspace and number of sleeping quarters for volunteers and employees.
In addition, where the station faces Madison Avenue, its garage has little actual wall space to reinforce it in the case of a seismic event. Instead, its six 12-foot-wide doors act as a wall.
“From a functional standpoint we need those doors there, but from a structural standpoint there’s not much left of that wall,” Humphreys said. We need to have more meat there to actually keep the building from wanting to buckle.”
While all three of the stations provided the same kind of conditions of little workspace and outdated systems, the most significant shortfall, the consultants said, is at least two of the three buildings have zero life in the case of a seismic event.
“We can’t fix the problem unless we know what the problem is,” said Fire Chief Hank Teran. “The last thing we want to do is to ignore anything that’s out there.”
As for the police station, the major concern is the size.
Built in the ’20s and for a different use, the building’s 4,000 square feet, Humphreys said, is one of the the smallest he has seen.
Similar to the fire stations, several of the areas in the police station are multi-purpose rooms, cramped and below handicap regulations.
In one case, the evidence desk is located within the evidence storage area.
“Employees must leave the secured area to leave evidence,” Humphreys said. “She’s eating her lunch within the evidence storage area.”
In a future facility, the design team will have the opportunity to put focus on providing the departments with dedicated spaces.
In the coming weeks, the consultants will work with both departments to identify the necessities of each organization.
They will also identify the likelihood of a joint facility as opposed to a shared site.
“Being stewards of tax money, we need to look at all the efficiencies we can,” Teran said.
City Manager Doug Schulze said, that the consultants will also be looking at how a new facility could increase communication between the city and its police department when looking at potential locations.
The consultants will conduct a second public meeting April 16 to begin the visioning process for the exterior of the building.
Participants will get a chance to look at example photos of other facilities and offer input.


