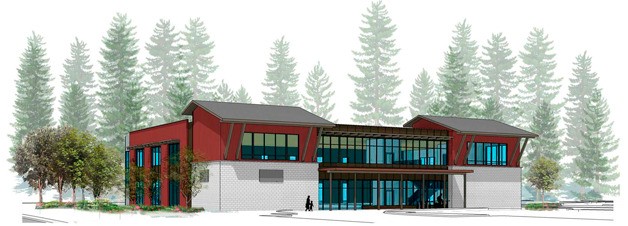If members of the Bainbridge Island’s Planning Advisory Board believe in love at first sight, they certainly showed no signs of swooning at their first glance at the draft design for an expanded medical clinic at Wintergreen Walk.
Developers of the new shopping center at Highway 305 and High School Road met with city officials earlier this week to present plans for a new home for Winslow’s Virginia Mason medical clinic at the retail center now anchored by a Walgreens drug store that opened in November.
Visconsi, a development company based in Pepper Pike, Ohio, is seeking city approval to amend its approved site plan for the development so the medical clinic can be expanded from the previously OK’d 20,000 square feet to 30,000 square feet.
But at Monday’s meeting of the Design Review Board, it wasn’t the shift in size that drew glares from board members.
Instead, it was the appearance of the front of the clinic.
Design drawings of the two-story building depict a covered entry porch in the center of the building, bookended by concrete faces on both sides that reach to the second floor.
Board Chairman Alan Granger said the clinic’s westernmost concrete wall would dominate the view ahead as people drive into the development. The building site has now pushed to the northern edge of the property abutting ProBuild, and the proposed medical clinic — which will be more than twice the size of any other building in the shopping center, Walgreens included — will sit at the end of Wintergreen Lane.
Granger noted the appearance of the new KeyBank branch that sits at the corner of the development, and the side of the building that faces Highway 305.
It is perhaps one of the “most ugliest corners” on the island, he said.
Brad Goldberg, vice president of development for Visconsi, quickly interjected that Granger was sharing an opinion.
“You approved it,” added Josh Machen, Bainbridge’s planning manager.
“I did not vote for it,” Granger quickly noted.
The end result of the bank design ended up exactly as he feared, Granger said, with an unappealing exterior wall facing the intersection, notable only for its sign.
He said he was concerned that the plan actually presented would be what gets built on the property and worried that the buildings would not mesh into an aesthetically cohesive development, the latest addition looking like a typical suburban parking lot with a clinic in it.
Goldberg said Visconsi takes much pride in its development, and he said the company was committed to reaching agreement with the committee on a visually appealing project.
Still, Goldberg added, the company has a construction timeline it would like to meet.
Officials with Virginia Mason have said they expect to move into the new facility in late 2018.
Granger again noted how the clinic would be a focal point in the development, much like the role a town church plays at the heart of a small village.
“It needs to make a statement,” he said.
And a 16-foot-high concrete block wall wasn’t the statement he wanted.
Other board members agreed that the material choice and design were problematic.
The developers said the concrete construction was originally envisioned for those areas because rooms of the other side of the walls would house X-ray and MRI (magnetic resonance imaging) services.
Visconsi is responsible for designing the shell of the building, Goldberg explained, while Virginia Mason is laying out the interior design of the structure.
If the city approves the site plan changes, the new layout of the development would include an additional 31 parking spaces.
The new stalls would be needed due to the increased size of the clinic, but it would also mean that Building 6 in Wintergreen Way would be reduced from 7,200 square feet to 4,800 square feet.
Buildings 6 and 7 lie just south of the clinic, and will eventually be used for more retail and restaurant space, as well as offices for professional services.
The new modifications would also mean the removal of a water retention pond just west of the clinic that was originally planned to help handle stormwater runoff.
Stormwater would instead be directed into large underground vaults for eventual dispersal, similar to the way runoff is being controlled on the south end of the project.
Architect Charles Wenzlau of Bainbridge-based Wenzlau Architects, the building’s designer, acknowledged the concerns of the board and vowed that changes would be adopted.
“This is a preliminary concept,” he said. “And I understand everything you’re saying.”
“It’s going to get better,” Wenzlau said.



