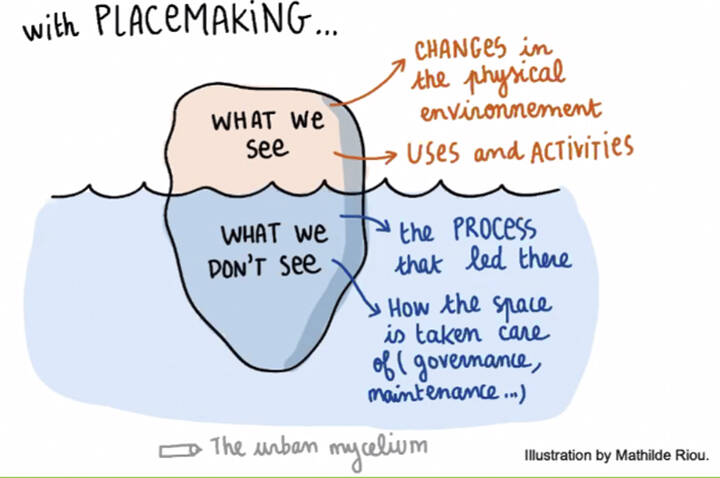A major goal in developing the Winslow Subarea Plan update is to figure out how to deal with growth over the next few decades to keep it from sprawling to other parts of Bainbridge Island.
But at a recent meeting of the Steering Committee, Councilmember Leslie Schneider said let’s not forget open spaces.
“I want the idea in the conversation. People want a gathering place,” she said to the group, which consists of three council and three Planning Commission members. It was formed to make sure the community is involved in the Subarea and Comprehensive Plan processes.
She said she knows raising density is important, but, “Placemaking is what really draws us together as a community. This is the time to look at that.” Schneider added, “We don’t know what we want or where we’re going,” but green spaces need to be part of it. “We build public spaces to strengthen communities.”
Nonprofit consultant Elena Madison then shared a PowerPoint presentation that showed public squares, markets and even vacant lots in-between buildings being turned into green spaces. “A lot of spaces can become places for us,” Madison said. “How do we create a great space downtown?”
She said such spaces can help the economy, foster social interaction, support tourism, create accessibility, and promote comfort and health. Connecting places can help people feel welcome. “It’s where we take visitors to show them what the community is all about,” Madison said.
Schneider used the word “placemaking,” and Madison defined it as a vision for use of public spaces that identify issues and short-term experiences that lead to ongoing re-evaluations and longer-term improvements. “It all happens with continued community engagement” with people who may have been “left out of previous processes,” Madison said. “It helps build consensus for what is important for public life.”
Councilmember Jon Quitslund asked her how to get productive dialogue when there are so many conflicting interests from stakeholders.
She answered to start at the place where you want the space then grow out from there, continually asking, “Who else should we talk to?”
Schneider said current gathering places like Town Square, Farmer’s Market and the waterfront “don’t have enough draw for people to come, in my mind” so the city has to be “smarter about what you’re looking for.”
Madison said because there aren’t that many people in Winslow the city doesn’t want areas “competing for audiences. You want to be adding instead of taking away.” Therefore, it’s important for the spaces to be connected so they work together to draw people to the different areas of town.
Subarea alternatives
Consultant Adam Amrhein then talked about three alternatives for the Subarea Plan. One is no action. Another involves a series of walkable corridors that add density to focused areas. And the third is multifamily expansion with distributed density. “We don’t think any are a preferred alternative,” he said, adding that will likely end up being a mixture of the three.
The consultants came up with the alternatives by listening to all of the stakeholders. Highlights include: preserve the feel of Winslow; ferry terminal a gateway; diversity of open space; connect to water; preserve natural habitat; more affordable housing; more amenities such as health and child care; improved mobility with transit options; more services; more accessibility for walking and biking; and connections downtown.
Amrhein said the draft alternatives can “help us tell the story and connect to what we’ve heard to keep the rest of the process in line with the goals.” Eventually, it will lead to code recommendations and policy updates that will help BI achieve its goals.
As for the alternatives, Amrhein said the no-action one won’t allow BI to meet many of its goals as 70% of Winslow would remain unavailable for multifamily units. He said the lack of diversity when it comes to housing means there is little available for those with middle incomes. He mentioned stacked flats are not being used, and they could be wonderful as residents could spill out of their homes out to trees and cafes.
Adding to what Schneider and Madison talked about earlier, he said the city needs to “create places where people want to be.” He said where the community once gathered is now “full of tourists, and the tradeoffs have not been worth it.”
And he said while more retail shops are desired, BI wants to make sure “not to develop strip malls.”
As for the second alternative, Amrhein said there needs to be a better connection to the ferry so when people get off the boat, “Winslow Way is right there.” He suggested reduced parking requirements could help encourage more multifamily development as parking areas are very expensive, driving up prices and deterring affordability. “Prime real estate is used for parking, and that doesn’t work for many” on BI, he added.
He also said that building for more people should be up rather than out. He said six-story buildings down by the ferry and five stories up the hill from there would help. He said that’s about one floor higher than what’s allowed now. And, “Streamlining the building process to make it more predictable for developers” is also needed.



