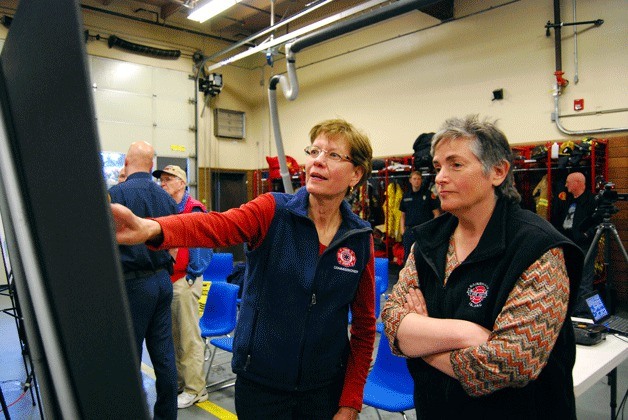Residents made it clear last week that they like the “Bainbridge look.”
That is, the look of Bainbridge’s existing buildings.
During a public meeting April 16 to discuss a joint facility for the Bainbridge Island fire and police departments, citizens said that when it comes to the new building’s facade, the most important thing is that it fits with the rest of Bainbridge Island and its character.
“Having that type of approachability is paramount in building relationships with the community,” said Bainbridge Island Police Chief Matthew Hamner.
Mackenzie, Inc., the consultants hired to design the updated fire and police facilities, held its second public meeting last week.
The session put the focus back on the community to ask what they would like to see built.
Residents agreed that it’s less intimidating to enter a government building when it fits in with the surrounding architecture and has a warm aesthetic.
Participants at the meeting favored natural design elements like exposed timber, masonry and large windows for natural lighting.
“It actually sets the performance of the building and the durability of the building,” said Jeff Humphreys, an architect for Mackenzie, Inc.
“Yes, it’s a facade, but it really sets up the way the building is going to perform.”
At the start of the workshop, the consultants set out several boards displaying color photographs of a variety of building facades, from a winery near Mount Hood River to a firehouse in Olympia to a community center in Vancouver.
Residents were given a set of green and red sticky dots and asked to look at each photo while imagining the same design elements in Bainbridge’s future joint facility.
The participants then placed either a green dot on the buildings they liked or a red dot over those they did not like.
The results were unmistakable.
There were red dots on the building facades that looked industrial, plain concrete, ultra-modern and, in some ways, like pseudo-car dealerships.
There were green dots on those with a classic or warm look that contained large windows and timber and stone materials.
For example, one of the photos that received straight green dots was Bainbridge Island City Hall.
The sloped roof, barn-style architecture and colors combined with modern materials make it a friendly blend of traditional and contemporary design, said one resident.
Another resident said it was consistent.
“I’m hearing you say, ‘That is Bainbridge,’” Humphreys said. “That is the typology of what you think is appropriate here.”
Another building that received high marks was a firehouse in North Lincoln, Ore. that Humphreys later explained Mackenzie, Inc. had designed.
The station blended the classic firehouse look with classic Pacific Northwest materials.
“You don’t have to have a sign to know that’s a fire station,” Humphreys said.
Along with its red paint, sloping roof and exposed timber bearings, the most eye-catching aspect of the building was the wide glass-paned garage doors.
Passerby can see the rigs, Humphreys explained, and connecting the station with the community in that way gives residents a sense of pride.
The few that didn’t receive such positive feedback were obvious.
A firehouse in Germany looked like an airplane hangar, said one resident.
Other buildings, in the same way, looked too robust and industrial to fit with Bainbridge.
Instead, a natural aesthetic was the common denominator for the workshop’s participants, and needless to say, the next question the consultants answered centered on renewable energy.
“We approach sustainability on a net return basis,” Humphreys said.
Design elements considered for the project will be examined with practicality and cost effectiveness in mind, he said.
In Hillsboro, Ohio, for example, Mackenzie, Inc. incorporated energy efficient design elements into a fire station that gave the department a return within one year.
Solar energy, Humphreys said, will be considered in Bainbridge’s joint facility design for the same goals.
“It doesn’t just have to be limited to IslandWood,” said Rich Mitchell of Mackenzie, Inc. “It doesn’t just have to be limited to Sakai. It can be our fire station.”
Sharing space between the departments will also turn into real money, real fast, added Humphreys.
But all facets of the departments’ needs will be considered first.
Mackenzie, Inc. will identify the requirements of the Bainbridge Island Fire Department’s headquarters and its other stations as stand-alone buildings.
It will also consider the needs of the Bainbridge Island police station as a stand-alone facility.
The consultants will then consider how those necessities relate to a combined facility.
While the community will steer the look of the outside of the building, the site and functional flow of the floor plan will be set by the individual departments.
Mackenzie, Inc. will hold a third public meeting May 14 to show citizens first sketches of what the building’s facade could look like. The presentation will be based on the April 16 workshop.



