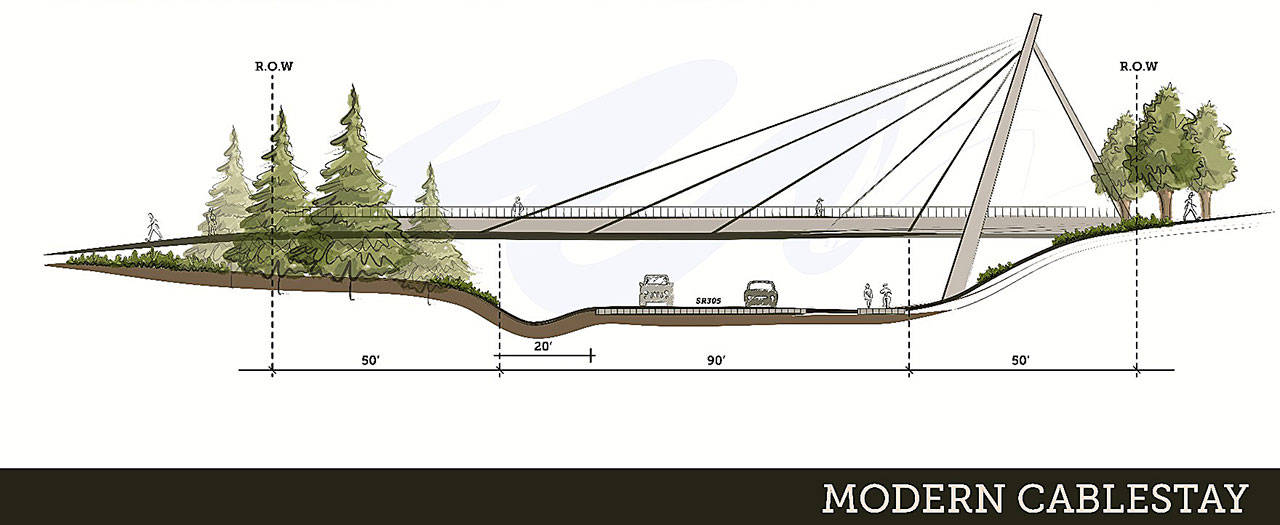The city of Bainbridge Island unveiled seven potential designs for a new pedestrian bridge over Highway 305 this week, and city officials are hoping residents will find one of the proposals span-tastic.
The city will host a community meeting at 6 p.m. Monday, Oct. 16 at city hall to get input on the designs for the bridge, and planners for the project will show off the seven bridge design concept sketches.
The designs were created by Otak, a Portland, Oregon-based engineering firm hired by Bainbridge as consultants for the bridge project.
The options include:
A “Cascadian” design, which project manager Mark Epstein said represents a more of a traditional bridge but one that would include panels that could showcase permanent or rotating artworks;
A “rustic” suspension bridge similar in appearance to the Tacoma Narrows Bridge;
An arched bridge made of timber, which Epstein said “evokes a more railroad-era bridge”;
A modern arch bridge, made of steel;
A modern cablestay span, similar to the famous Sundial Bridge that crosses the Sacramento River in Redding, California;
A curved truss bridge, similar in appearance to the existing pedestrian bridge near Vineyard Lane;
And a revolved bridge, which looks like a twisted concrete span.
The bridge project is part of the Sound to Olympic Trail, and the proposed span will stretch across Highway 305 from Knechtel Way to John Nelson Lane.
“The highway is a barrier between the two neighborhoods,” Epstein said at a press conference this week where the bridge concepts were presented.
Earlier sketches of some of the concepts have been presented to several city committees, as well as residents in the neighborhoods near the proposed location of the bridge.
Epstein said the city’s historical commission seemed most interested in the timber arch bridge, as it reflected Bainbridge’s historic mill and shipbuilding era.
The modern cablestay bridge was preferred by others, largely due to the dramatic design statement it makes aesthetically.
Likewise, the arch design was also viewed as something monumental to greet travelers on Highway 305.
“The arch is a gateway concept” to celebrate the entrance to the island, explained Doug Sarkkinen, a senior structural engineer from Otak, the city’s consultants on the project.
City officials say the bridge will help bikers and walkers cross the highway at a midpoint between High School Road and Winslow Way, and sits in a strategic spot in the most densely developed part of the island.
But the proposed bridge has not been without controversy. The new span has found an ample supply of critics, who have questioned why the city is spending $3 million on the structure when more modest improvements could be made elsewhere on the island for bikers and walkers.
Others have raised worries that the bridge won’t be used much, and that more trees will have to be removed from the scenic Highway 305 corridor to make room for the span.
City officials, however, said the bridge will help people of all ages and abilities traverse the busy highway, and that the impacts to forested areas along 305 will be minimal.
“Some people have tried to labeled it as the Bridge to Nowhere, but there really are a lot of destinations on both sides,” Epstein said.
He said there was also a “misperception” of how many trees would be removed, although Epstein said this week the city isn’t yet sure how many trees will need to be removed for the bridge.
The eastern side of the highway where the span would be built has already been cleared for the extension of the Sound to Olympic Trail, he noted.
“The amount of clearing for the overpass is quite small,” Epstein said, and he added that on the eastern side, the span will appear as if it’s coming out of the trees.
The upcoming meeting on the potential designs in the latest in a series of meetings on the proposed bridge. City officials hope to begin preliminary design work in the late fall.
“We’re hoping to get to a preliminary design by the end of the year,” Epstein said.
If the project moves forward, final design would occur in spring and summer of next year, with construction starting in early 2019.



