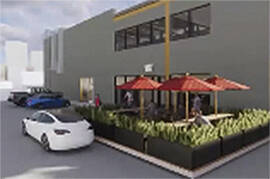It’s like Winslow is getting a heart transplant.
The Bainbridge Island Design Review Board recently approved a remodel for the Winslow Town Center in the heart of downtown. Developers want to restore the two-story mall at 278 Winslow Way E.
Matthew Coates and Sam Kuhn of Coates Construction talked about the project with the board.
Kuhn said the owners understand the significance of the site and its importance to downtown, and how it fits into the “connectivity of the city.” He said the mall has been neglected for a while, and they want to “bring it up to a modern Bainbridge standard.”
Toward that end, paint will be sandblasted off to show the underlying natural cedar. Variations in lighting with skylights, etc., will make the “space feel warm and inviting and safe,” Kuhn said. Landscaping improvements have been made with planters and much more.
Kuhn said the ground floor preserves openness with a covered courtyard and seating around the perimeter. “It’s free-flowing,” with nothing blocking, he said.
The newest version of the project includes a patio in the back in response to previous conversations about adding more seating. “More places for people to lounge,” Kuhn said, adding that will add more versatility for potential food establishments.
One of the main objectives was to clarify circulation of how people move around, especially to the second floor. A main problem was the stairs. Moving them has created more space for small businesses on Bainbridge, Kuhn said.
Parking also was mentioned in previous meetings, and the latest plan shows 30 spots. Parking includes a buffer to separate it from public seating.
Asked by DRB members about plants and electric vehicles, Kuhn said no plants have been specified at this stage, but they would be low maintenance, and that there will be EV parking, for bikes and scooters, along with cars.
Asked about why a storefront window was removed from the project, Coates said Teriyaki Town has decided to stay, so a window into their kitchen just wouldn’t work. He said that’s something that could happen once that lease runs out. Coates said the mall owners were hoping an upscale restaurant and lounge with outdoor seating would take its place. “That won’t happen right now, but it’s the long-term intent,” he said.
He said after talking with the DRB previously they looked with the owners at six options for the stairwell, but the owners want to stick with the original plan. “The others didn’t have the eye catchiness and take up more space,” he said.
Coates said one problem with the mall now is people didn’t know about the elevator because of its poor location. He said they plan to make it more noticeable, using signage to help people locate it and other facilities.
The only contentious moment at the meeting happened during a discussion on restrooms. Currently, the mall has just one for one person at a time. Coates kept being asked how many the remodeled mall would have.
“The exact count is not the point today,” he said, adding code will be met once the makeup of the mall tenants is known. Pressured further, he said, “Bathrooms are not part of the DRB process — that’s building code permits.”
He added he understands the DRB would like bathrooms on the first and second levels, and the intent will be to provide them. He said the number will depend on the tenants — whether they are food, office or retail businesses. “That remains to be seen. If they have any impact on the design and how it affects the public we will be happy to come back to the group,” he said.
DRB member Bob Russell said he appreciated the back-and-forth collaboration on the project. And, while the project was approved, there were some conditions.
Once Teriyaki Town leaves, they would love to see a window storefront. They also want to see a plant list and for a memorial fountain to remain. They also want to see developers work with the public art committee on some type of mural. And they would like them to work with the city on beautifying the hill north of the mall.
Also at the meeting, city senior planner Jennifer Sutton and project manager consultant Adam Amrhein of LMN Architects talked with the DRB about the update to the Winslow Subarea plan.
Sutton explained it was last updated in 1998 and deals with land use, housing, transportation, utilities, parks, open space, and more. “It’s a mini comp plan for the Winslow area,” she said, adding its borders are Eagle Harbor to the south, Puget Sound to the east, Weaver Road to the west and almost to New Brooklyn Road to the north.
Amrhein said the first phase includes environmental review. Public engagement will be key throughout.
“We want to reach diverse populations” of everyone who lives, works and plays in Winslow, Sutton added.
While people in that area are the focus, Vicki Clayton of the DRB said all should have input. “Every person on the island has a stake in Winslow,” she said.



