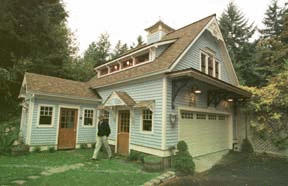Island abodes have appeared in “Better Homes and Gardens” and “Architectural Digest,” but the claim to fame for Robin and Mike Ballou may be unique.
It’s their garage.
“Friends have asked why our garage was featured in a book and not our house,” Robin Ballou said, “but ‘Garage’ is the book’s title, not ‘House.’”
Mike Ballou, a professional builder, saw an ad in “Fine Woodworking” magazine from an author seeking garages with unusual uses.
Ballou, who built both their Diamond Place home and garage/woodshop – even handmaking the Victorian trim most builders order from catalogues – mailed off a polaroid of the space.
Several months later, a photographer flew in from California to get pictures for for the book by Kira Obolensky, “Garage: Reinventing the Place We Park.”
Released this month, the book features creative uses for garage space that have nothing to do with vehicular storage.
The author posits the garage as an American institution, an architectural box that has fostered “outside the box” thinkers.
Walt Disney, Buddy Holly and the Crickets, Nirvana and “the Hewlett Packard Guys” are cited among the luminaries who got their start there.
Ballou says his own garage is another American story.
He and his family had pioneered the Montana wilderness, building a cabin by hand on 20 acres.
“We were children of the 1960s,” Ballou said. “We were going to be a combination of Jeremiah Johnson and Henry David Thoreau.”
Making ends meet in the wilderness proved daunting, and the family moved to Bainbridge in the mid-1980s.
Here, Ballou designed and built both garage and house without consulting an architect.
The family liked Victorian antiques, and that interest became the stylistic linchpin for the project, with family unity as the psychological motif.
“To me, the most important thing about the project is that we built it as a family,” Ballou said. “Families don’t engage in cooperative effort anymore. They’re more like islands in an archipelago.”
Ballou’s 24-foot square, one-and-a half story tall garage serves multiple purposes.
The bottom is a conventional garage, while a small room with separate access is a garden shed.
The heart of the building is the second-story wood shop builder Ballou made for himself.
A key design decision, Ballou says, was building the garage into the nine-foot-high embankment so that materials and supplies could be walked up the grade, rather than lugged up a flight of stairs.
Victoriana
The garage echoes the Victorian features of the house.
A cupola sits atop the gabled roof, and gingerbread trim frames the exterior windows and doors.
Ballou designed and built his workshop to retain the Victorian feel without the clutter and darkness of that era’s decor.
One enters the shop through double glass doors trimmed with airy lace curtains.
More light floods the space from Douglas fir-trimmed skylights.
The central skylight rises into the cupola adorning the roof line.
“When Mike is out there working at night, and the cupola’s lit up, it’s quite a wonderful sight,” Robin Ballou said.
The half-dozen antique dressers that serve as storage units line walls, leaving the central work space open.
Several of Ballou’s hand-built cabinets with glass doors store small tools, while a massive storage trunk carved in Victorian fan motif finds a discreet niche in an alcove.
Ballou has an up-to-date array of power tools, but the workshop also features older tools, including tongue and groove planers, hand and foot operated mortising machine and a shaving horse.
A bookshelf is filled with tomes that reference the past, such as the manual instructing one how to carve figureheads for wooden ships.
Robin Ballou says that building the house and garage are ongoing projects.
“When we started, our older son was 11,” she said. “He’s 26 now, and we still have some work to finish.”
Prominently placed above the windows opposite the entrance of the workshop, so that it is likely to be the first item one sees entering – and, if one were to take one last look over a shoulder, the last – is a carved relief.
The piece features a craftsman Ballou says is a self-portrait, planing wood.
Across the top is a banner incised with a Hindu proverb:
“If I did not work, these worlds would perish.”



