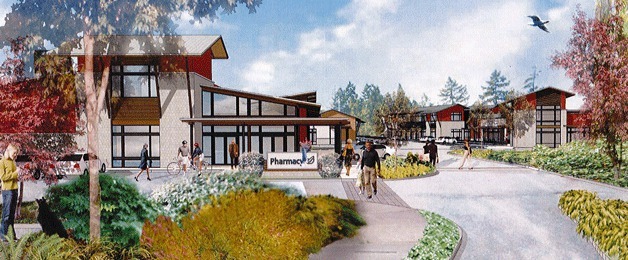Bainbridge Island’s newest shopping center took another step toward reality Monday as city officials looked over plans for the project and gave their initial thumbs up.
Representatives with Visconsi Companies of Pepper Pike, Ohio along with island architect Charlie Wenzlau met with the city’s Design Review Board this week to discuss the Visconsi’s intention to build a shopping center on the corner of Highway 305 and High School Road.
Wenzlau took the board step-by-step through his site plans for the shopping center, a place he said will be more distinct than its counterpart across the street.
“The goal is to bring the buildings close up to the street so pedestrians walk up to the site,” Wenzlau said, “to have the scale and look of downtown Winslow.”
“We’re trying to characterize this differently than Safeway.”
The board recommended initial approval of the entire seven-building project that includes a bank, Bartell Drugs store, medical center and retail store spaces.
The board, however, did pose a few concerns about the buildings in phase one — the Bartell Drugs and the bank — such as the use of concrete slabs on parts of the exterior walls. Visconsi officials agreed to address the issues and bring back revised plans to the board on June 17, before the matter moves on to the city’s planning commission.
Schematics for the final five buildings were not available at the meeting; other architects will likely be hired to handle their design. The board also asked for a courtesy review of the remaining buildings once those drawings are available, and before the city issues any building permits.
The project has changed a little since the idea was brought forth one year ago.
The medical center, which was initially slated to be 10,000 square feet, is now proposed to be 20,000 square feet.
The remaining buildings will house retail shopping. Wenzlau said that he plans to make this shopping center more distinct than other retail centers on the island.
The buildings will also take on a unique feel, even from each other.
“One thing we wanted to do is make every building distinct, not like Safeway where there is one theme,” Wenzlau said. “Every building is a unique size and shape, the materials change, it is not one uniform development.”
Wenzlau said he aims to make the site a pedestrian-friendly zone. Most of the parking for the facility will be located behind the center.
The main driveway through the shopping center has also been altered. The road that currently is the artery to the ProBuild facility from High School Road will be modified so that its entrance will line up with the entrance to Ace Hardware across the street. The roadway will still act as the main path for trucks to enter and exit ProBuild.
A pedestrian trail is also planned along Highway 305 that will lead to the shopping center from High School Road and will be incorporated into meeting areas and courtyards at the shopping center.



