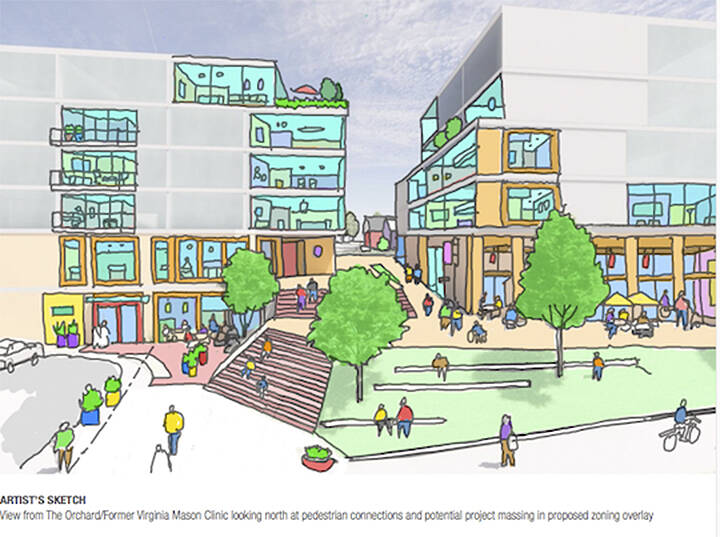Winslow and Lynwood Center would both get a new look if amendments to Bainbridge Island’s Comprehensive Plan are approved.
Both would target growth in two of the population centers on BI.
A request for Lynwood Center would promote smaller units for housing diversity and affordability. The current zoning is for large, high-end units. It would allow those who work there to live there, reducing the environmental impact of commuting. It would help the customer base for local businesses, but still maintain the community’s character, its amendment request says.
The Winslow amendment is an even larger vision. It would change what is now an empty building and gravel parking lot into a gateway to the city at Ericksen Avenue.
Envisioned as a Civic and Cultural Connection, it would increase both density and height of development on those parcels. It would allow below-grade parking to make the area more walkable and support the arts by connecting the BI Historical Museum and the Performing Arts Center.
The proposed amendment says it would provide a much-needed variety of housing. Currently, BI is made up of single-family homes and condos, therefore there is low vacancy and high demand. This project would provide multifamily rentals, aging-in-place apartments, work-live spaces and possibly even multigenerational housing. But for affordable housing to work there, developers must be allowed to build higher than what is allowed now.
The proposal for the 1.2 acres would allow the development off of Winslow Way, to keep that “small town flavor.” By relieving surface parking, it would allow open spaces that could include a public terrace with a view of Eagle Harbor. There also is hope of creating an opening to connect to the waterfront.
The BI Planning Commission heard about those proposed BI Comp Plan amendments and another for Puget Sound Energy’s request for the residential zoning changes at its substations at Port Madison, Murden Cove and Winslow Aug. 11.
City senior planner Jennifer Sutton gave an overview of the Comp Plan amendment process, which takes place every three years as required by state law. The goal is to look for adverse effects on community resources and public services.
She said city staff will look more in-depth at each proposal and develop an analysis. We’ll do a “deep dive on a different night” with the Planning Commission and the public, she said.
“We will look at the individual and cumulative effect,” Sutton said, adding the first public hearing is likely in October.
The process involves many steps, but if the Planning Commission approves an amendment, each will then have its own study sessions with the City Council.
Planning commissioners want to make sure design standards require anything in Lynwood Center to have a historic look like the theater.
New commissioners asked what floor area ratio means. Sutton said rather than units per acre, more dense housing is looked at as FAR. “It regulates the bulk of a building,” she said, adding all of the floor space is divided by the property size to get the FAR.



