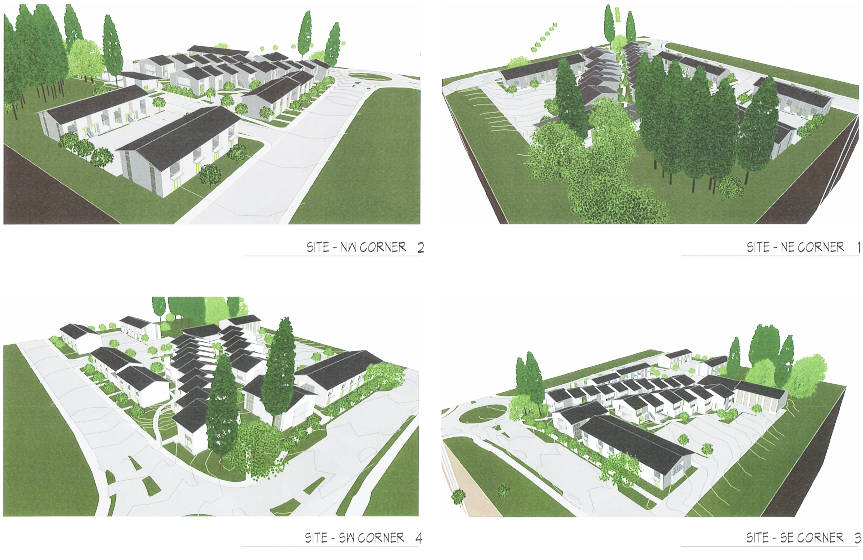Neighbors are concerned a proposed 82-unit apartment complex will swallow up their beloved public park.
At an online public meeting with the Planning Commission Thursday, in the conceptual plan of the development it looks like the park is actually part of it. The development is on 2.36 acres at Madison Avenue and Wyatt Way.
One resident said developers need to make sure the tot lot stays open to the rest of the neighborhood and does not become just a playground for residents.
Planning Commissioner Sarah Blossom said that was her only concern about the project. “Make it clear to the public it’s a public park.”
Bruce Anderson, who is part of the development team, said signage will remind everyone it’s a public park.
Two neighbors who live in the next-door Madison Cottages said the development encroaches too closely to their yards. They said they would like the two closest apartment buildings to be moved to the south. They recommended putting in a walkway along the property line to give more separation and also so the public would have another route to the park.
“That would give us some breathing room and better pedestrian access for the park,” Mary Ann Smith said.
It was brought up that child care facilities like to use the park and having to walk through an apartment complex parking lot isn’t very safe for them.
“Step back a little bit,” Vickie Clayton said, adding the north property line is very close to the cottages. She said if one of the driveways was taken out those two buildings could be moved south some.
Planning Commissioner Lisa Macchio said she didn’t like that developers were using the public park for open space. She said on Bainbridge Island they like developers to make open space part of their project. “I’m not sure that wins me over,” she said. “It kind of looks like parking lots now.”
She said she would like to see some garden space added. “People love to grow their own food nowadays.”
She admitted with the city’s comprehensive plan the Winslow area is where growth must occur. “We’ve got to pack a lot of people in a dense area,” she said.
Anderson said, “We are fortunate to have the park” for community space, but that the development does also include a clubhouse. It will have a kitchenette for parties and events, but it will also be a place to hang out.
“If there’s a Zoom call you don’t want to listen to” you’ll have another place to go,” he said. “That’s what’s happening in cities where it’s getting more dense.”
The other big concern is traffic. Smith said similar developments are being built in the area, and you can already “wait a long time to get out on the street from Madison.”
Others said with so much traffic from these new developments the city could be creating gridlock downtown, which would hurt businesses there.
The final major issue was parking. Developers are planning just one parking spot per unit, saying because they are so close to the ferry some folks won’t have cars. But Hoops said many couples have two cars, and there are no parking spaces on nearby streets.
Planning Commissioner Ashley Mathews asked developers if they could provide incentives for residents not to have cars.
She also asked if their laundry facility could be open to the public since one downtown is closing.
Anderson said market apartments have their own, but the affordable housing apartments have a shared facility.
“Sounds like an opportunity for a business here,” he said of a public laundry, adding some include coffee shops or bars to add to the attraction.
Bob Russell asked about the 13 affordable housing apartments. “They never move out,” he said of people who get them. He’s concerned those folks don’t try to advance themselves for fear of losing the housing.
Phedra Elliott of Housing Resources Bainbridge said if they do make more money then the rent is adjusted accordingly.
Elliott said affordable housing is a huge problem on BI, and these 13 units will help. “There’s too much competition and not enough housing,” she said.
Tom Daniels, another developer, said people who make from $54,000 to $100,000 a year will be moving into the units to “serve a wide demographic.”
Another developer, Greg Van Patten, said rents will be reasonable as the units will be from 600 to 1,000 square feet in size. He’s also excited about serving “a broader array of people on the island.”
Mike Burns, project owner, said he’s tried a couple of previous versions of development since he bought the land in 2014. He likes this one because of the HRB and market apartments. “I think it’s turned into a really nice project.”
Kimberly McCormick Osmond, chair of the Plannng Commission, opened the meeting saying it’s early in the process, actually the pre-application phase.
Anderson said the 82 units will be in eight buildings. There will be three townhouses with parking underneath. There also will be parking behind the buildings and landscaping along the streets. Native plants that don’t need long-term irrigation will be used.
On the exterior, the buildings will be earth tones except for some green or red at “strategic points to give a little bit of spark.” Some second-floor units will have balconies, while on the first floor they will have a small outdoor space.
“Windows can be moved around a bit to respect privacy,” Anderson said. “They’re generally quiet buildings, not monolithic.”



