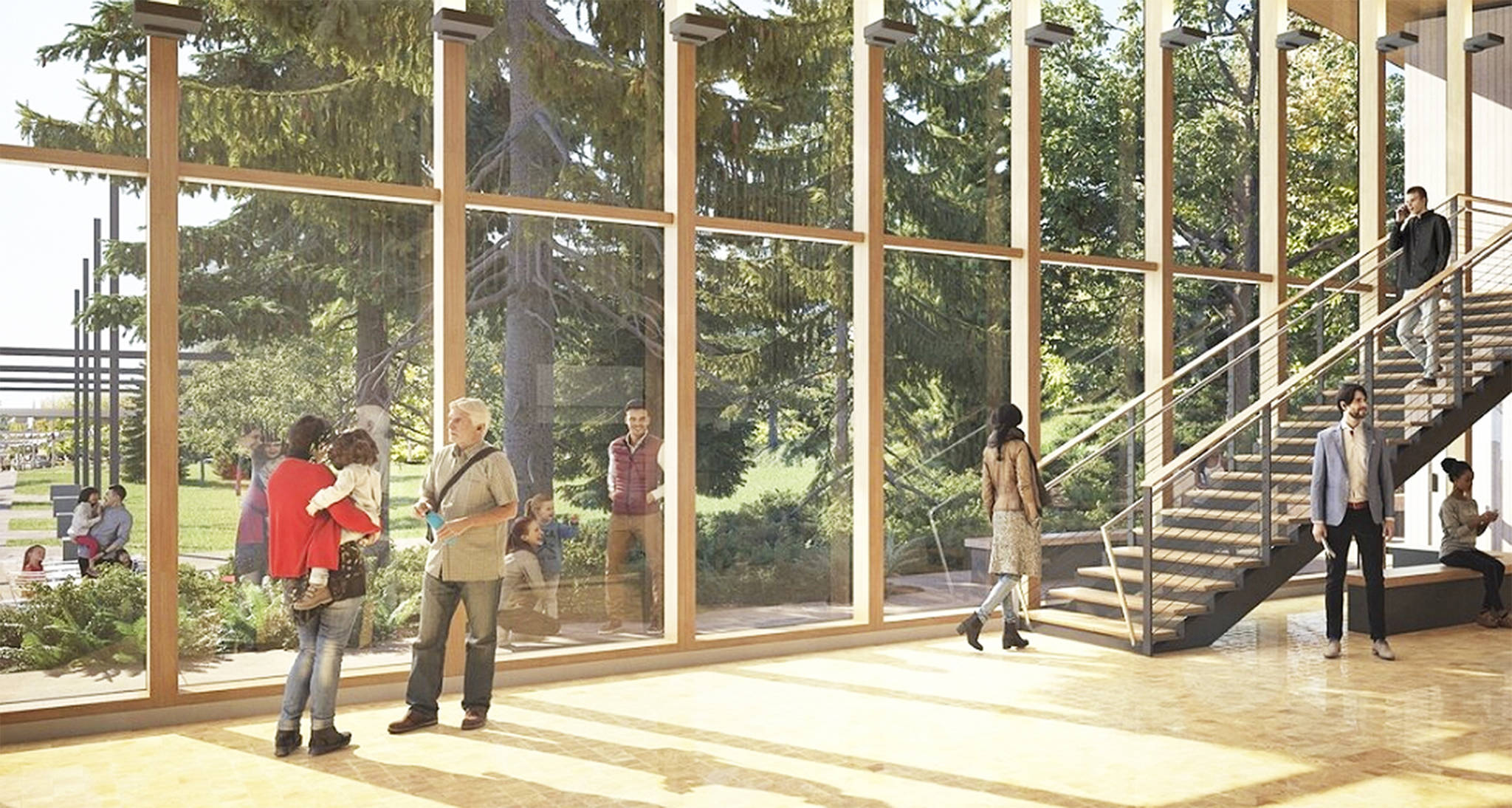It was different than most of the Design Review Board meetings on Bainbridge Island.
It was cordial.
The applicant was prepared, had collaborated and responded to the board’s suggestions – and the project was approved.
So much so that board members raved about the remodel of the Buxton Center for the Performing Arts.
Shawn Parks thanked the presenters for “such a thoughtful process,” later adding the board didn’t say much because, “Silence is really speaking volumes.”
Todd Thiel called it an “exemplary project” done with expertise.
Wendy Pautz called the dialogue and discussion a “model of the design review process.”
Bob Russell added, “I really like this whole concept.”
Board chairman Joseph Dunstan admitted, “Some of our presentations of the past have not been good.”
But moving on to another topic he said he’d have to “end this lovefest.”
While two previous meetings focused more on the building, this one looked more at landscaping – “connecting the building to the environment,” and enhancing the public realm, which are goals of the DRB.
Josh Saitelbach of Groundswell talked about the huge windows at the entrance that connects the lobby to the outdoor plaza. The plaza itself is a flexible entertainment area for public use and connects to town square.
The rain garden will be expanded and the rest will be woodland landscape. Existing trees will be highlighted, and new trees planted on the north edge of the property. The multilayer plant strategy includes a variety of textures, colors and seasonal interest, Saitelbach said.
“Working to preserve some of the existing trees is an important aspect,” DRB member Michael Loverich said.
Another member, Vicki Clayton, said she likes the use of native and climate adaptive plants that don’t need irrigation. Also, that it’s not overplanted.
“There’s open space for existing shrubs and plants to allow them to grow into their natural size,” Saitelbach said.
Presenter Mark Tumiski talked a little about the building. He said a lounge balcony is a new addition, overlooking the lobby. Siding will be verticle rather than the current horizontal look and includes a noise barrier “after talking to you,” he said of the DRB.
Dunstan said he liked the use of old and new wood. “It blends better with Bainbridge Island,” he said.
There was a discussion about two portables that have already been remodeled with siding, decking and roofs. The only problem is that area only would have a 16-foot, rather than a 20-foot, buffer. The DRB decided averaging in the other buffer areas would bring the desired result.
“For a small remodel you’ve done some nice things here,” Dunstan said. “The organizational concept is stronger with the landscape.”
He couldn’t say enough about how well the remodel connected to the plaza, town square and City Hall.
“This project enhances civic center,” he said.



