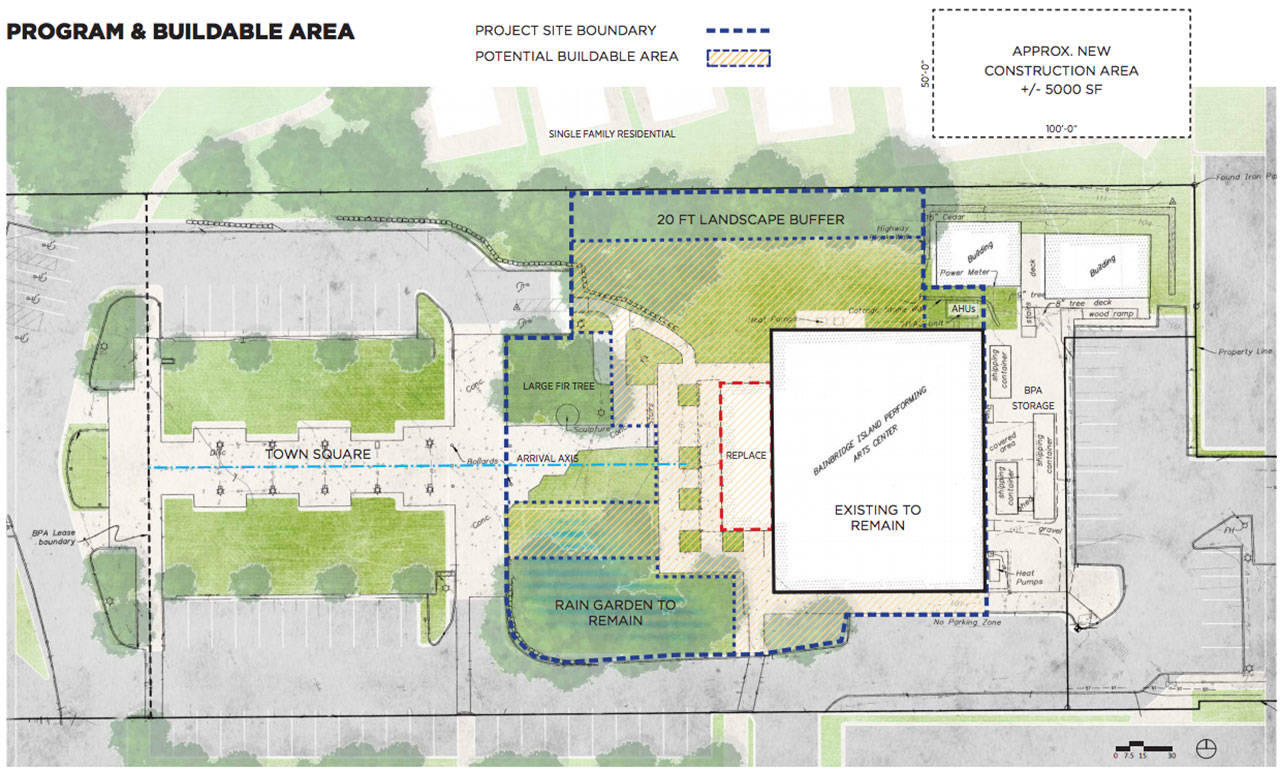Bainbridge Performing Arts recently proposed to the Design Review Board a 5,000-square-foot two-story addition to its building to construct a lobby and multipurpose room, providing more space for productions and to accommodate a multitude of other types of functions.
“It is one component…we see as a cultural and civic zone for Bainbridge, between the residential zone to the north and (Winslow),” Wendy Pautz of LMN Architects said. “That for us is the really interesting part of the project; how do we find that bigger connectivity to the community and the other cultural amenities while maintaining this really lovely sort of small-scale woodland environment.
“We imagine that it will also have significant and distinct appearance. The design challenge is to do that in a way that makes it compatible with the existing building that remains.”
Project scope
According to DRB documents, the new complex, Buxton Center, would replace the lobby, box office, and administrative spaces. The construction would include a relocated administrative space, a new entry vestibule aligned with Town Square, a two-story lobby, and elevator/stair access to upper level rear seating with sound and light locks at both levels of the auditorium entries. A multipurpose studio would be added adjacent to the lobby, where it can serve as overflow, rehearsal, classroom, or performance space.
BPA wants to upgrade to improve the audience experience and increase accessibility and comfort, documents read. The primary gable roof of the main auditorium would be preserved, and areas west of it would be renovated or replaced.
The back of the house would receive mechanical and electrical upgrades while maintaining the same level of finish quality and function, per documents. The performance area would receive minor renovation to refresh finishes and replace the house and work lights with high-efficiency LED fixtures. Renovated areas would receive finish upgrades, including demolition of partitions, new seating, new and expanded restrooms, additional storage, and expanded catering function.
The control booth would be relocated to the east storage area on the same level, and the orchestra loft would be built as a permanent element. ADA access would be provided to upper-level spaces. Documents say renovated areas would require minimal structural work.
Large specimen trees would be preserved wherever possible, a vegetated buffer within 20 feet of the north property would be added and the rain garden would be possibly expanded.
“I’m always a proponent, where possible, to not have the rain garden be in one location but throughout the entire project,” Joseph Dunstan of the Design Review Board said.
Site analysis
Project architect LMN, along with BPA, wants to align the building entry with the park plaza. The existing entry pathway, stair, and ramp would be replaced with a new hardscape to align it with the hardscape in Town Square, documents state. The new hardscape would include all required accessible access and handrails required to make the roughly 3-foot grade transition.
The north edge of the site slopes steeply from the adjacent residential neighborhood, and a dense planting buffer would be installed along the north of the site per Mixed-Use Town Center Landscape requirements. Parking serving BPA and City Hall is located adjacent to Town Square and wraps to the east of the building. The site does not have street frontage and can be approached on foot from Henshaw Way, Madrone Lane, and Ericksen Avenue NE.
“If we could encourage people to come from Erickson through the city site, I think that’s a great improvement,” DRB member Todd Thiel said. “Just having that visual cue on that rear facade…or just something. Right now, there’s a lot of things parked back there that don’t really encourage people to go back there.”
The project will come back to the Design Review Board for approval at a later date.



