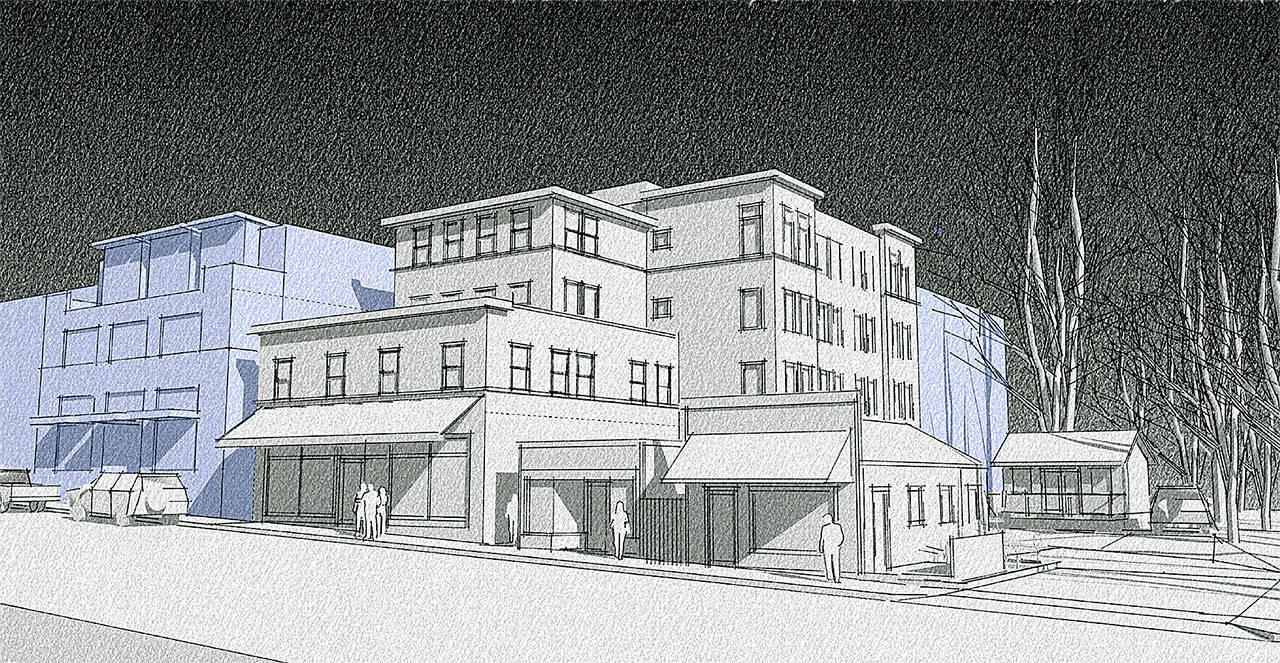Developers of a proposed 40-room hotel in downtown Winslow will present their plans to the public at this week’s Bainbridge Island Planning Commission meeting.
The hotel is planned for 424 Winslow Way, and developers said they will preserve four historic buildings on Bainbridge’s main street as part of the project.
According to conceptual plans submitted to the city, the hotel addition will be compatible with the existing historic buildings and the character of the existing streetscape will be preserved, according to the developer.
The development is characterized as a “small boutique hotel” by the Tacoma owners of the property; Marcia Wicktom and W.M. and James Lowery.
If approved, the four-story addition would occupy a 15,000-square-foot parcel now occupied by four historic buildings built in 1890 and 1910.
The buildings on the north side of Winslow Way near the ravine are currently home to a rug gallery, barber shop, winery shop and art gallery, and a vacant building once housed That’s A Some Pizza.
The hotel will be build in undeveloped space between the existing two-story building at 424/440 Winslow Way and the neighboring building to the north.
Also in the plans:
• Converting the existing historic buildings to hotel use;
• Add one level of below- grade parking;
• Providing approximately 14 on-site parking spaces;
• Providing additional parking off-site; and
• Nominating the existing buildings for landmark status on the city’s Historic Registry.
The developers have proposed some design changes following a review of the hotel proposal in October.
Those changes include abandoning the idea for a below-grade garage and existing surface parking along the edge of the Winslow Ravine, which is at the property’s eastern end, and including three on-site loading and unloading spaces.
Plans for the hotel indicate it will be 43-feet high, which the developers said is approximately the same height as the neighboring building at 400 Winslow Way.
The hotel’s main entry will be through the existing entry points at 420/ 424 Winslow Way building.
Proponents of the hotel said the proposal will make it possible to restore and preserve the four historic buildings on the property along Winslow Way.
“These existing structures are in poor physical condition and preservation costs will be significant. The economics of the proposed development will provide the financial means to subsidize this preservation,” the developers said in plans submitted for the Design Review Board, which reviewed the project at its meeting Oct. 21.
“Sustainability goals are served in a number of ways,” the developers added. “The preservation and repurposing of these existing structures (rather than demolition and disposal) helps to preserve resources. The restoration program also includes substantial upgrades to improve
the energy efficiency of these structures. In addition, this development proposal would provide a hotel within easy walking and cycling distance of the ferry, providing a much needed option for visitors who do not want or need to rely on motorized transportation. Hotel visitors will also be within easy walking distance of the shops, restaurants and services, furthering the goals of maintaining a vital, pedestrian oriented district in the Winslow Way core.”
The planning commission will meet at 6 p.m. Thursday, Nov. 14 at Bainbridge Island City Hall.


